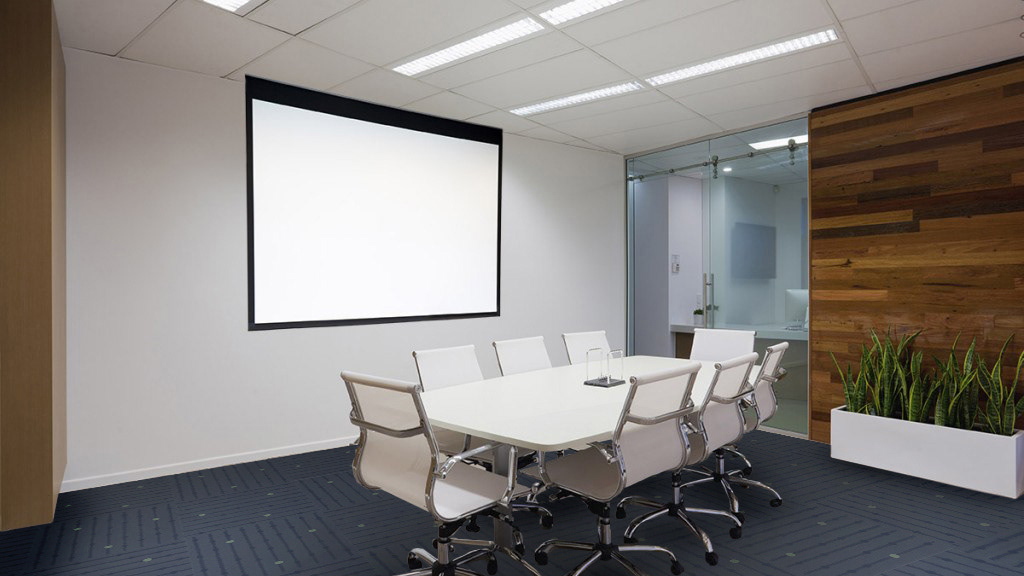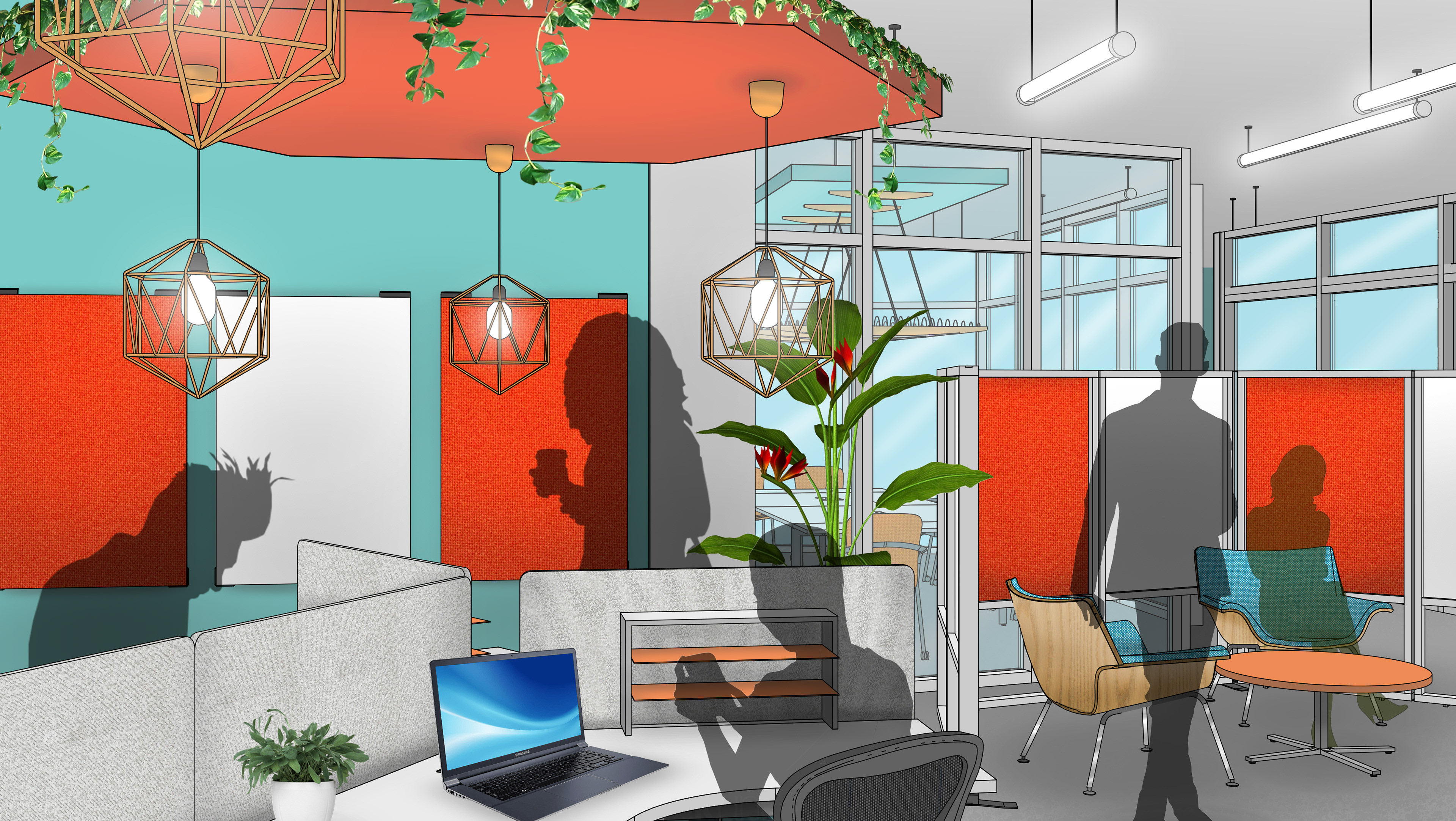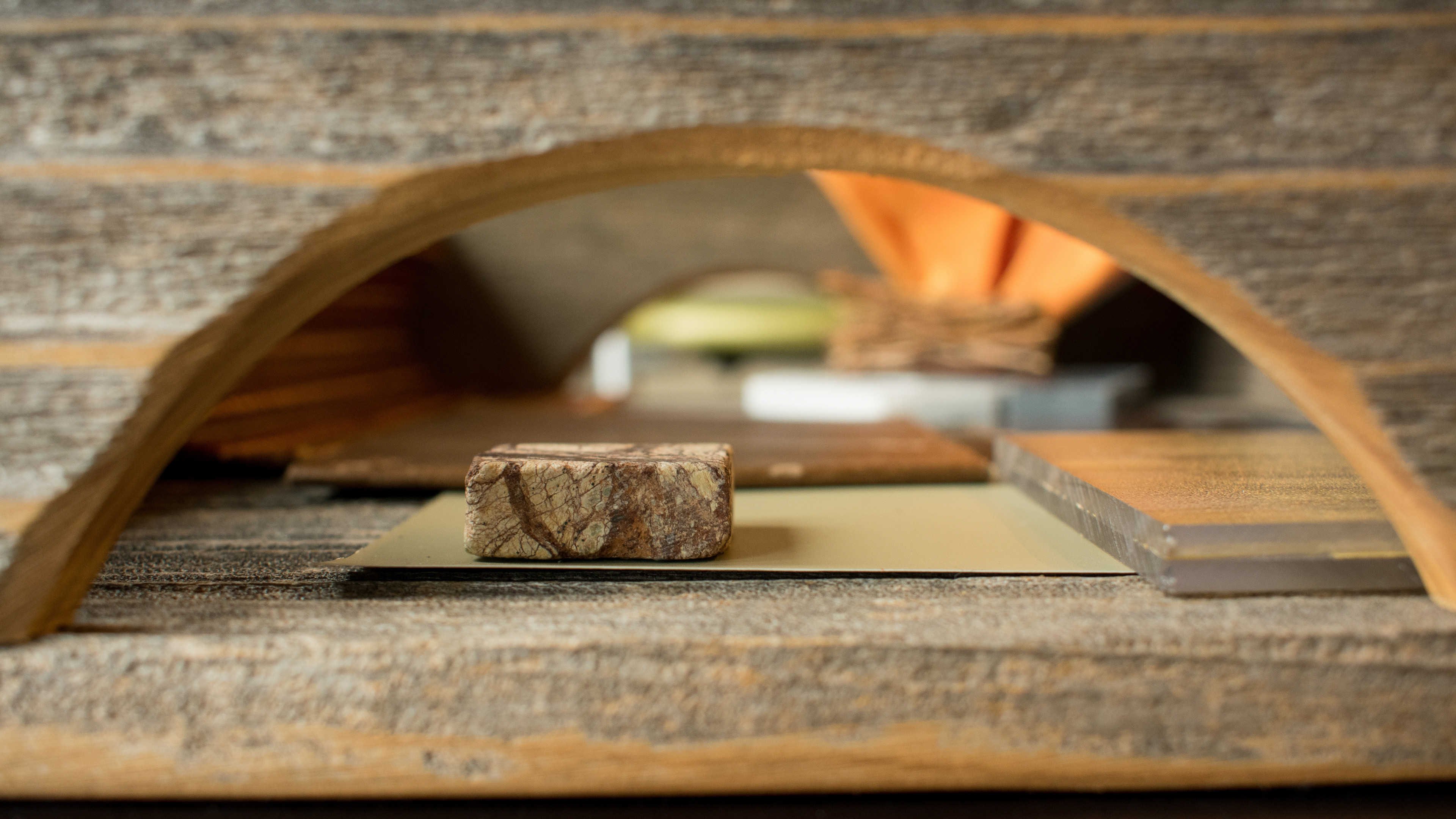After designing the boutique hotel lobby, we were assigned the task to design a typical guest room within the hotel, maintaining the design concepts from the lobbies to create a more intimate space, suitable for 2-4 guests. After making the floor plan in our studio class, we later revisited our guest rooms in our materials class to apply materials and color to the space.
The space features the same whitewashed brick walls and large windows as the lobby, but the color palette of the guest rooms has been slightly muted to offer guests a place of refuge from the high-energy spaces found in the lobby. The works of Eduardo Kobra are also featured in the guest space, and elements from his artistic style were used to inspire the material choices, such as the use of many colors and the geometric patterns.

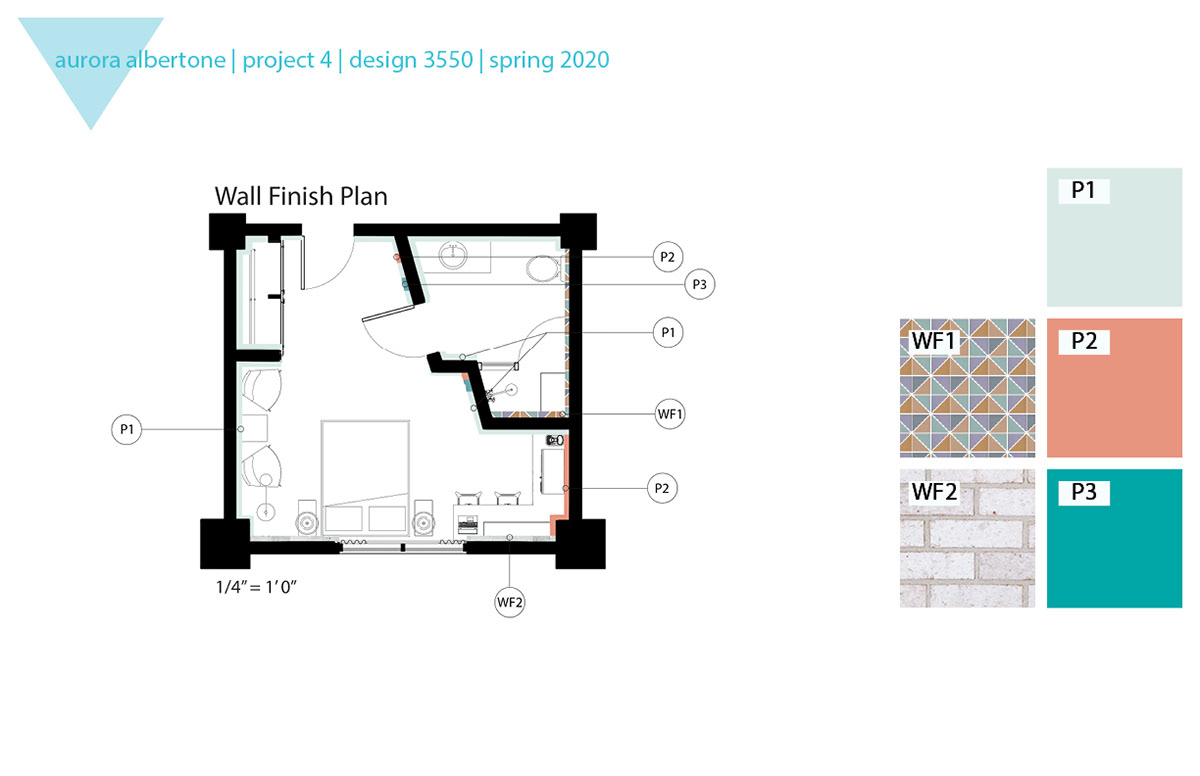
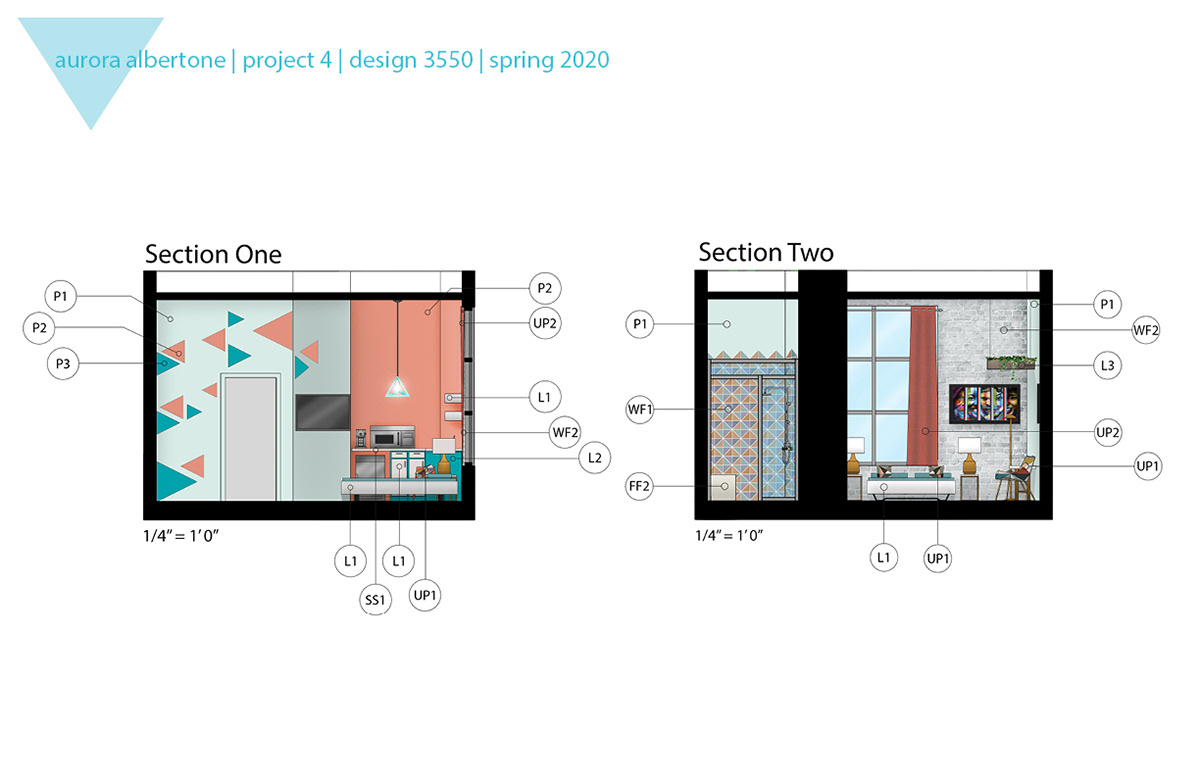
Originally, the project was meant to include a finish schedule for the room design, but due to COVID-19 and the shift to online classes, the finish schedule requirement was omitted, and only material specifications were required. Additionally, since we didn't have access to any material samples, we had to make digital material palettes instead of physical ones.
Hotel Room Materials Palette
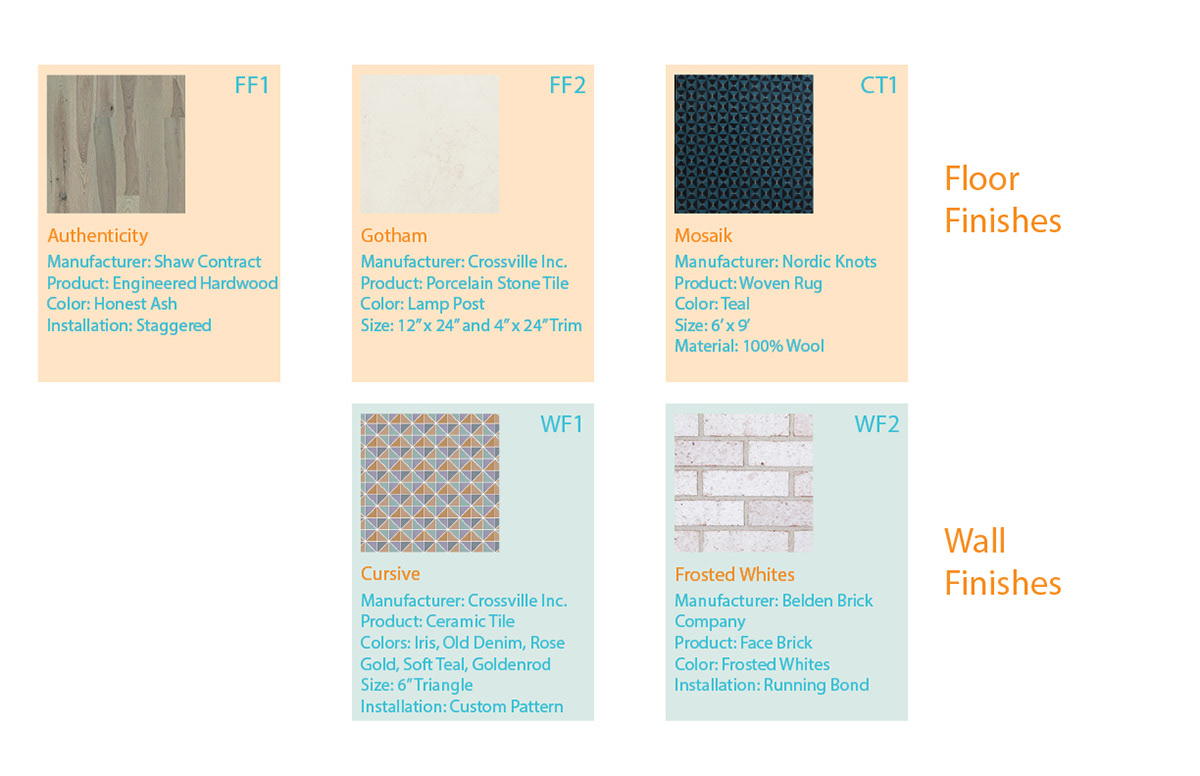
Floor and wall finish specifications
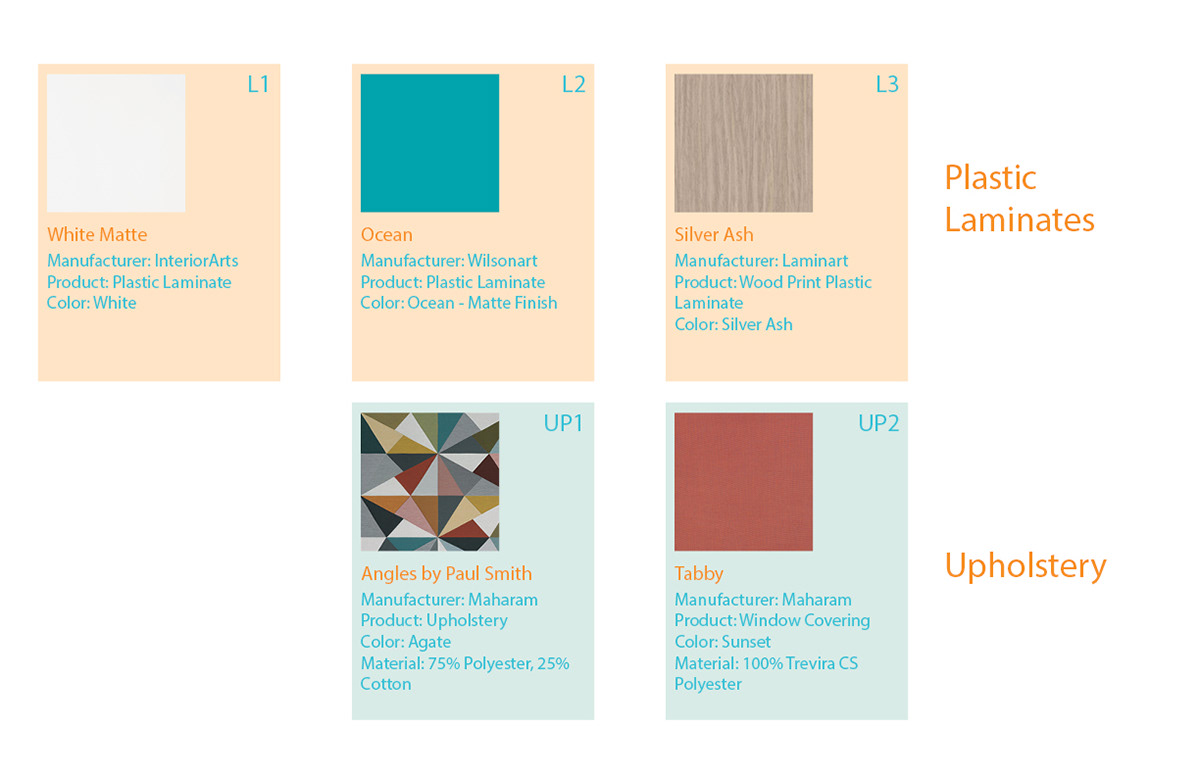
Plastic laminate and upholstery specifications

Paints, solid surfaces, and stool specifications
Tools used in project: Autodesk Revit, Adobe Photoshop, Adobe InDesign.


