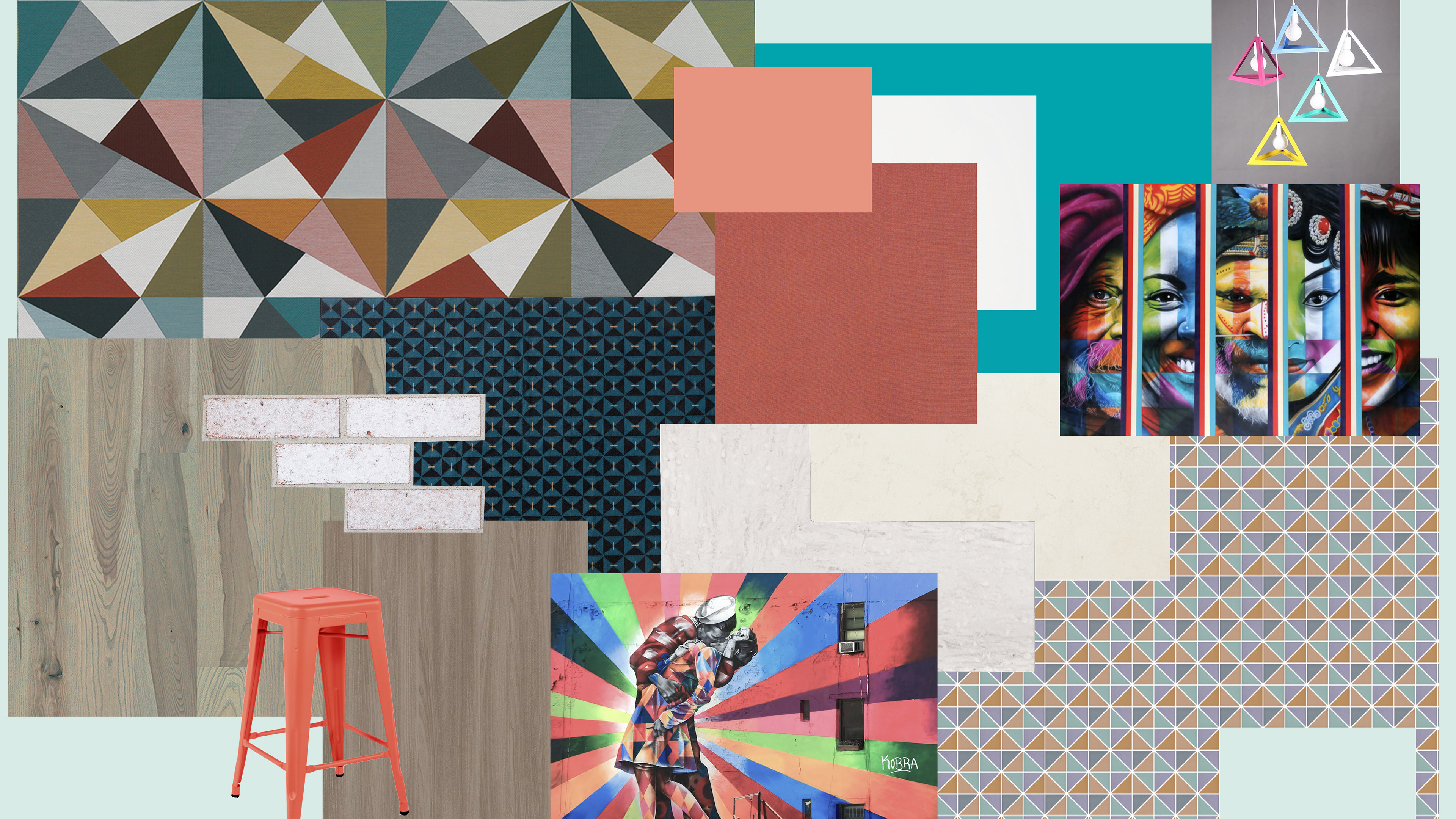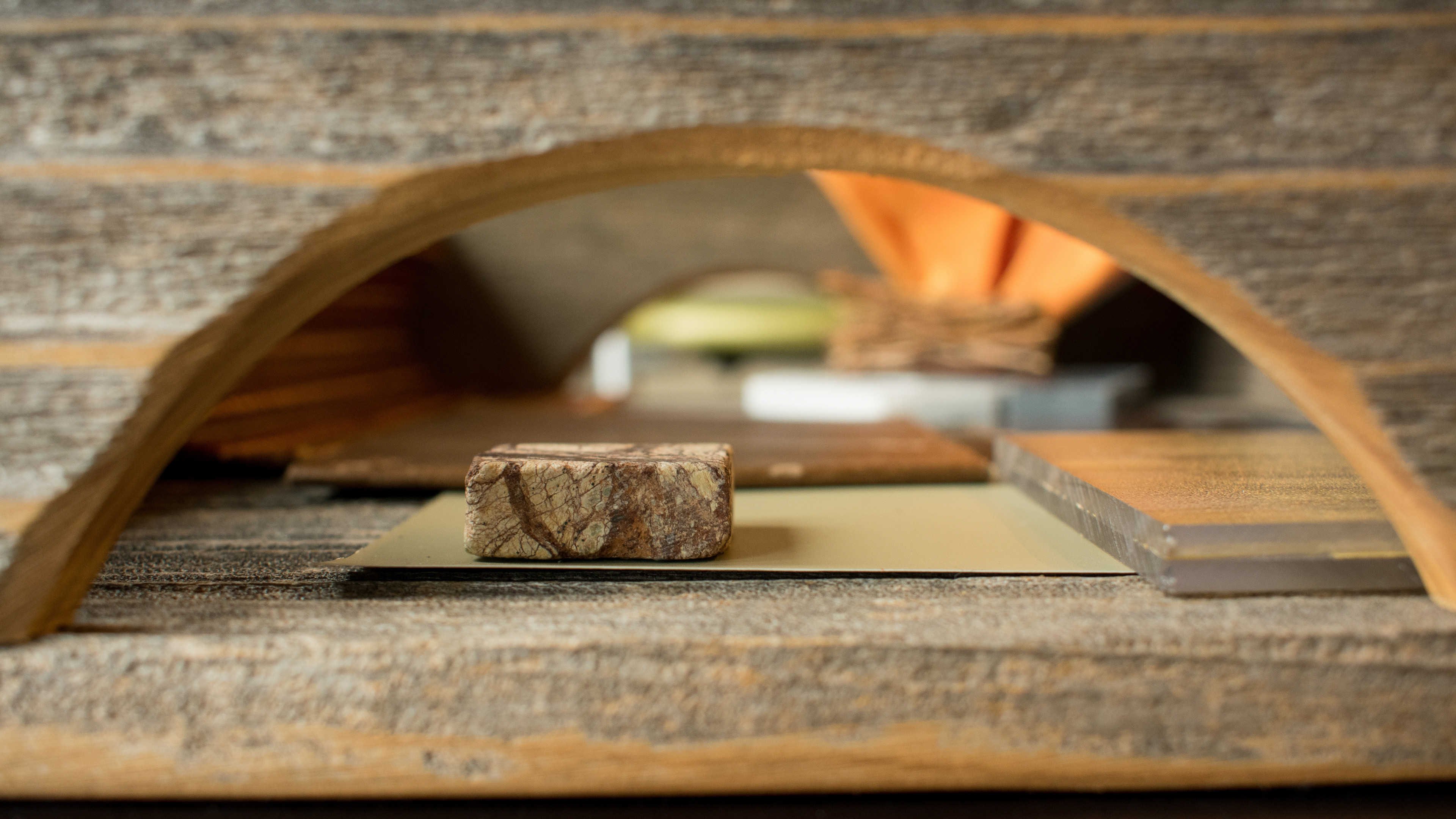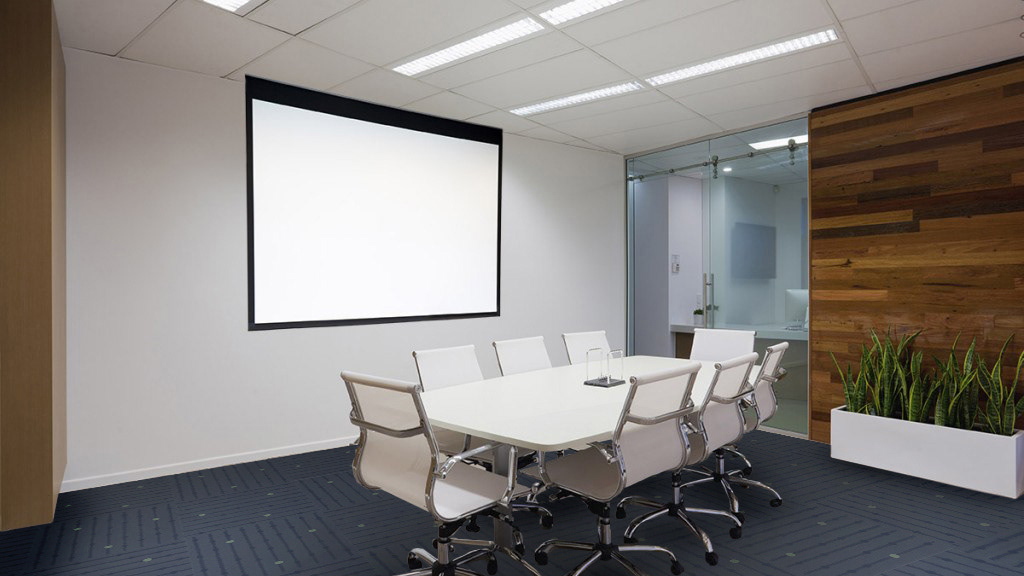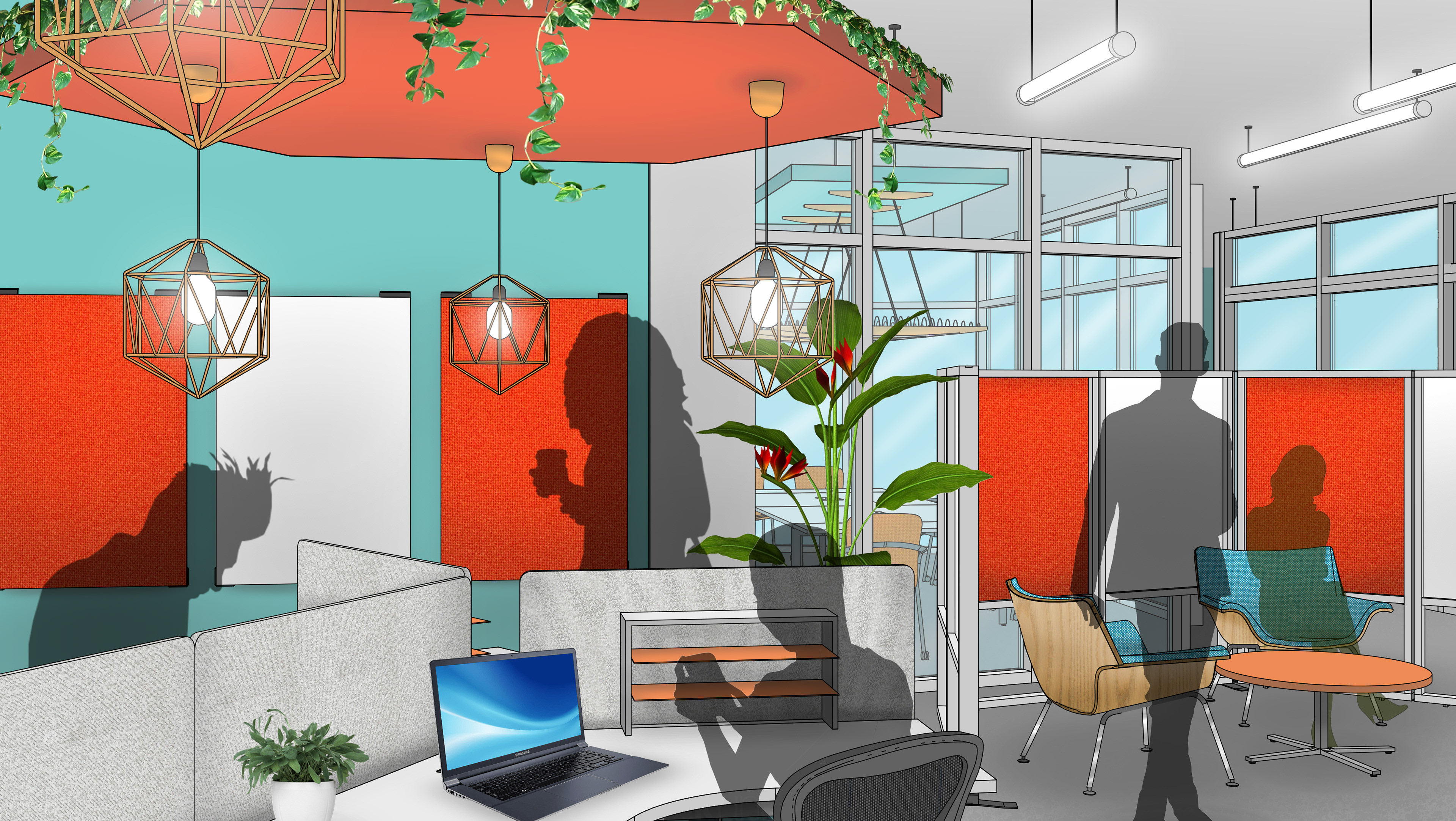In a hypothetical building located on the High Line in New York, we were asked to work in pairs to create a two-floor boutique hotel lobby that incorporates the works of an artist of our choosing as well as elements of biophilic design.
The artist my partner and I chose was Brazilian muralist Eduardo Kobra, whose colorful works can be found in major cities all over the world, including one work visible from the High Line. His kaleidoscope patterns and bright colors had a vibrant energy that we wanted to bring to our hotel and its visitors. Inspired by the geometric fractal patterns found in nature, we combined this concept with the works of Kobra to create an energetic space perfect for the lively, youthful crowd we wanted to attract.

First Floor Plan
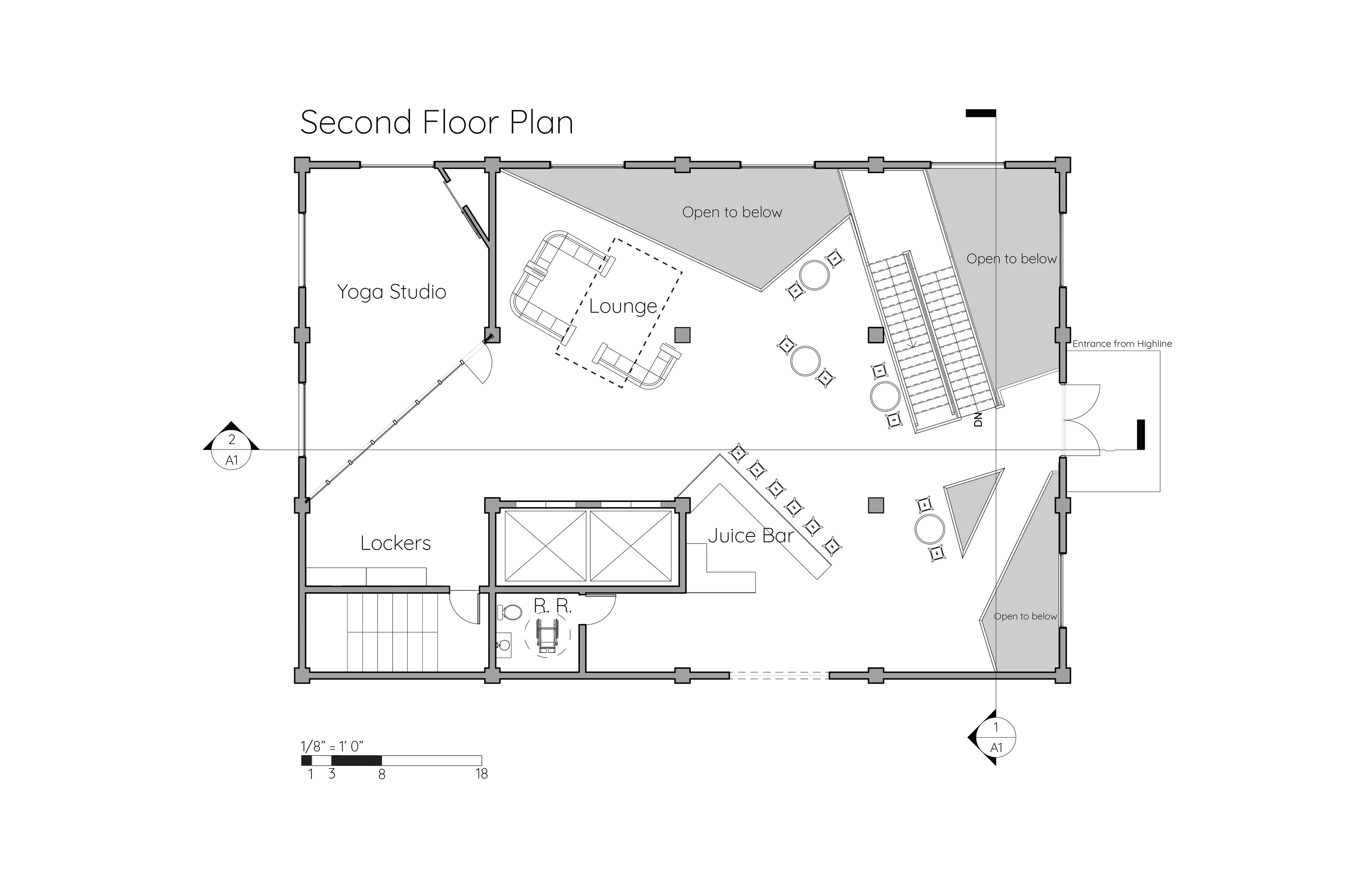
Second Floor Plan

Section One

Section Two
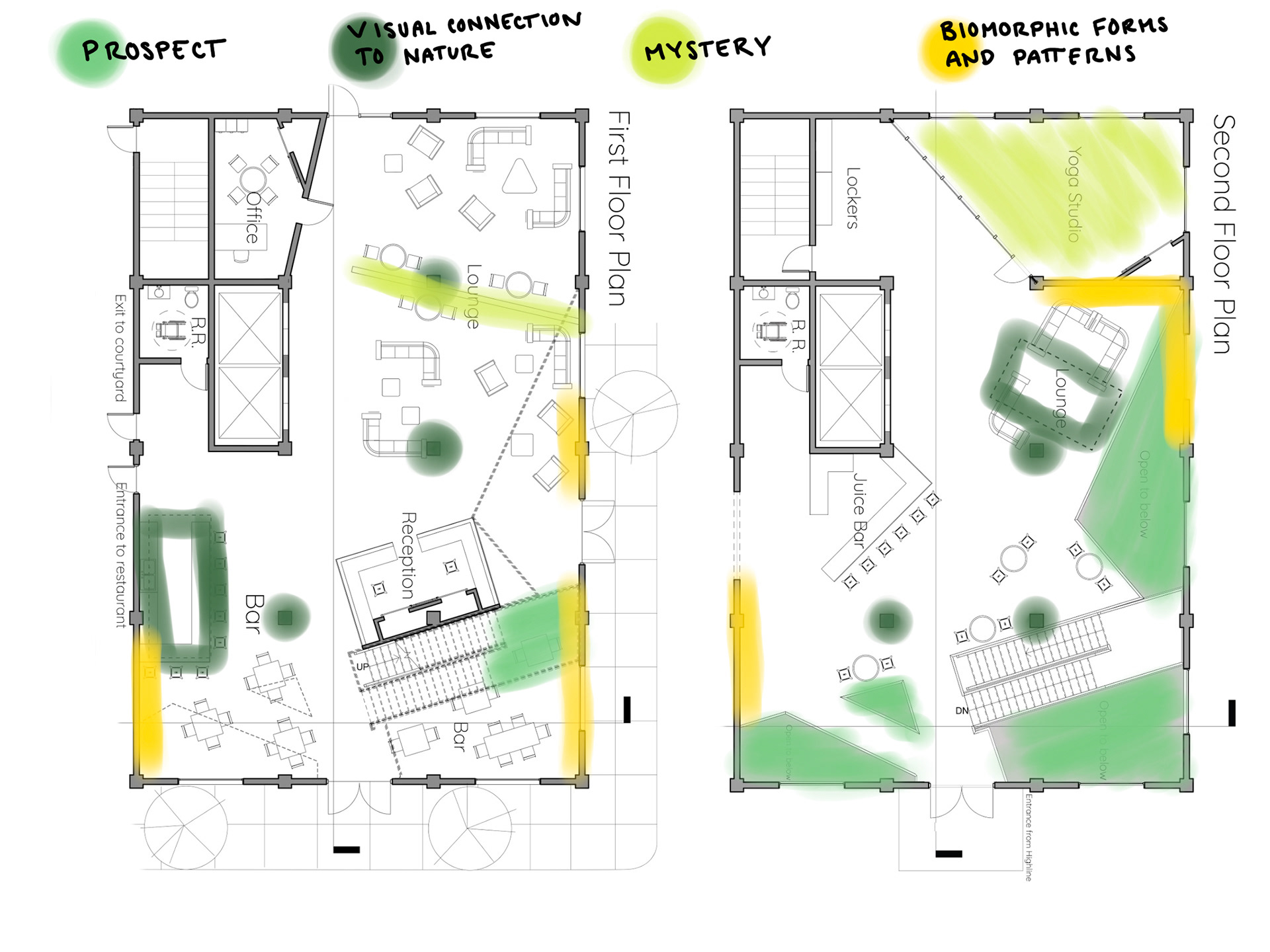
Biophilia Map

Block Plans and Circulation

First Floor Bar
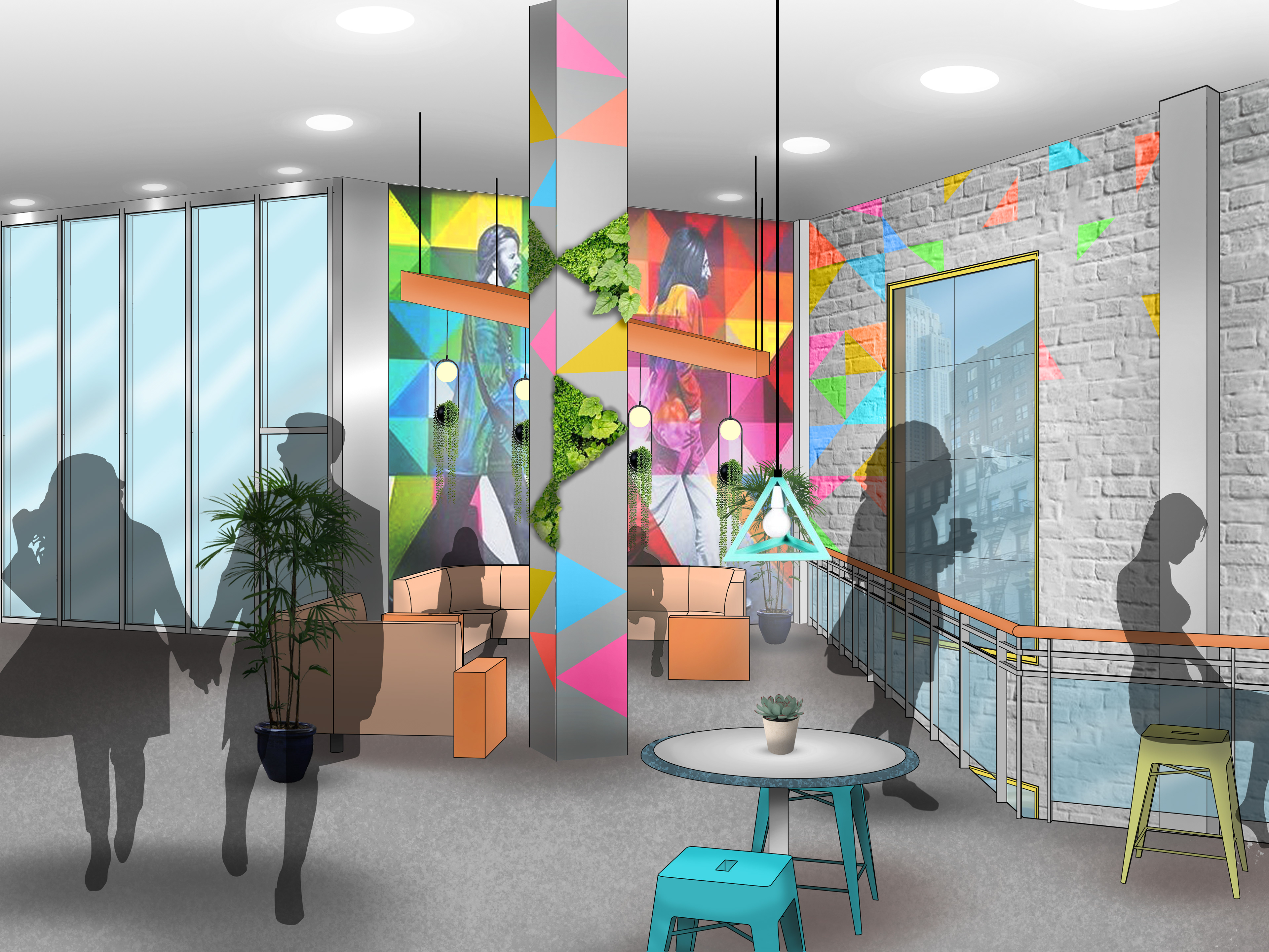
Second Floor Lounge
Tools used in project: Autodesk Revit, Adobe Photoshop, Adobe InDesign, Procreate.
