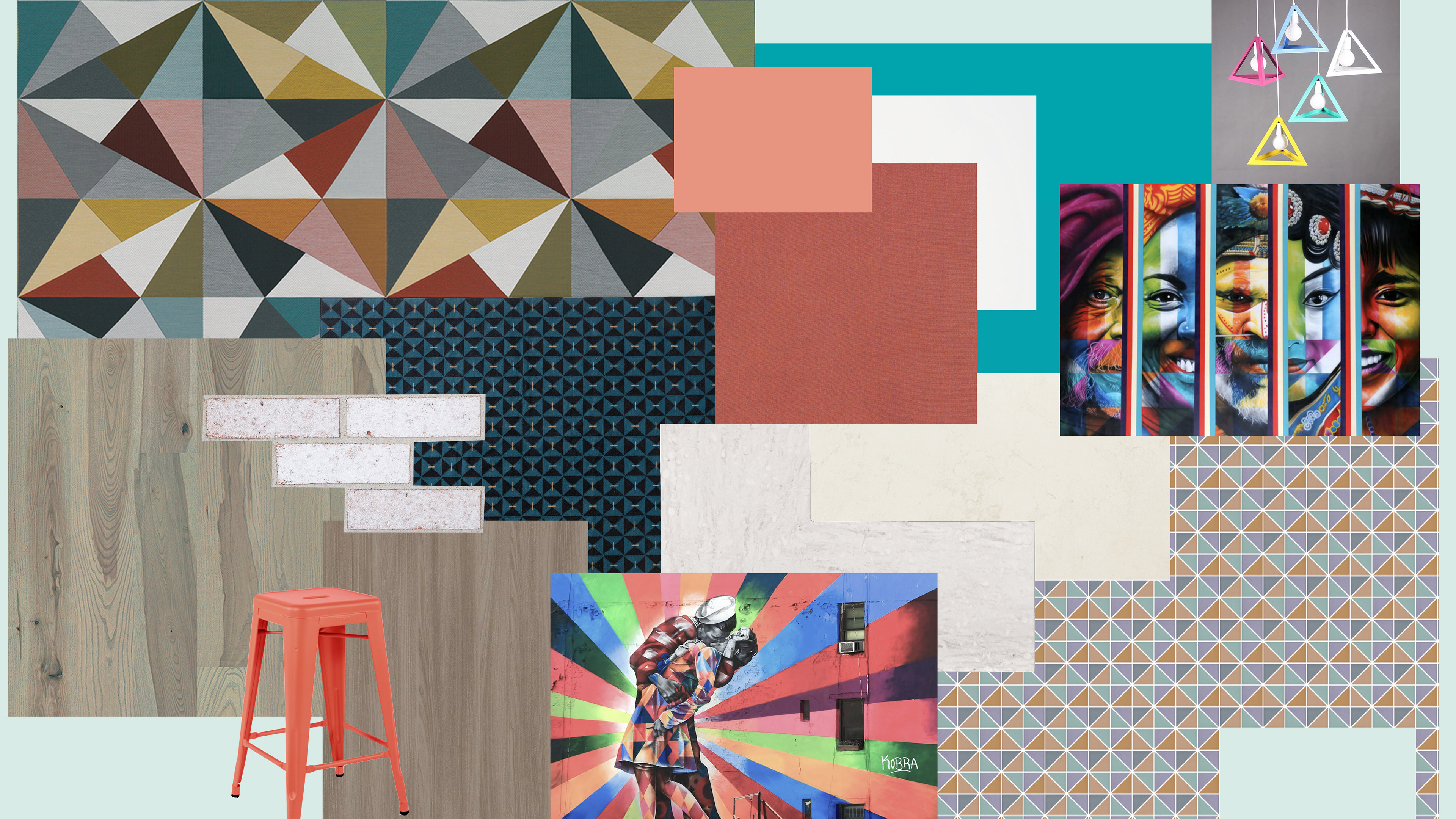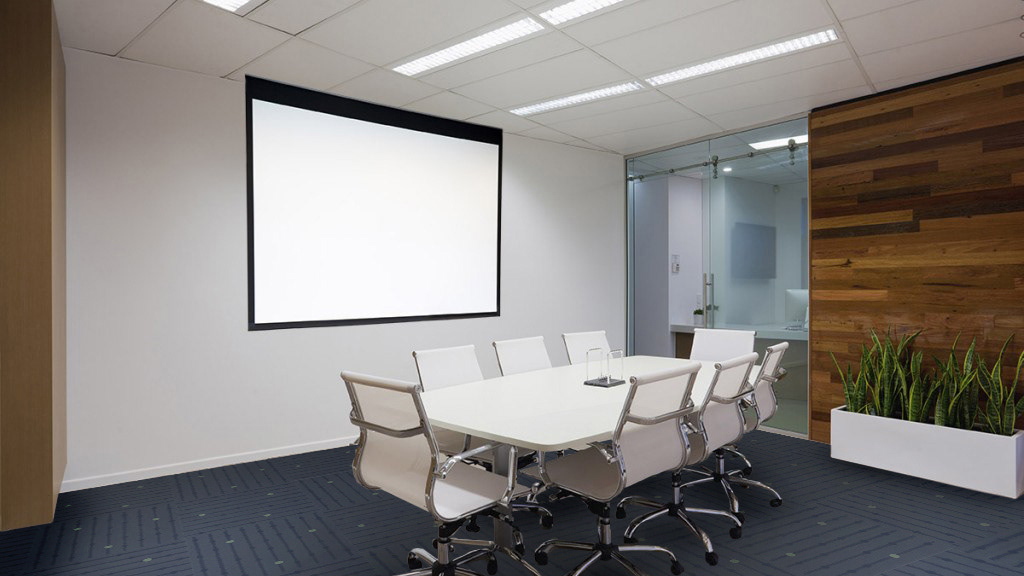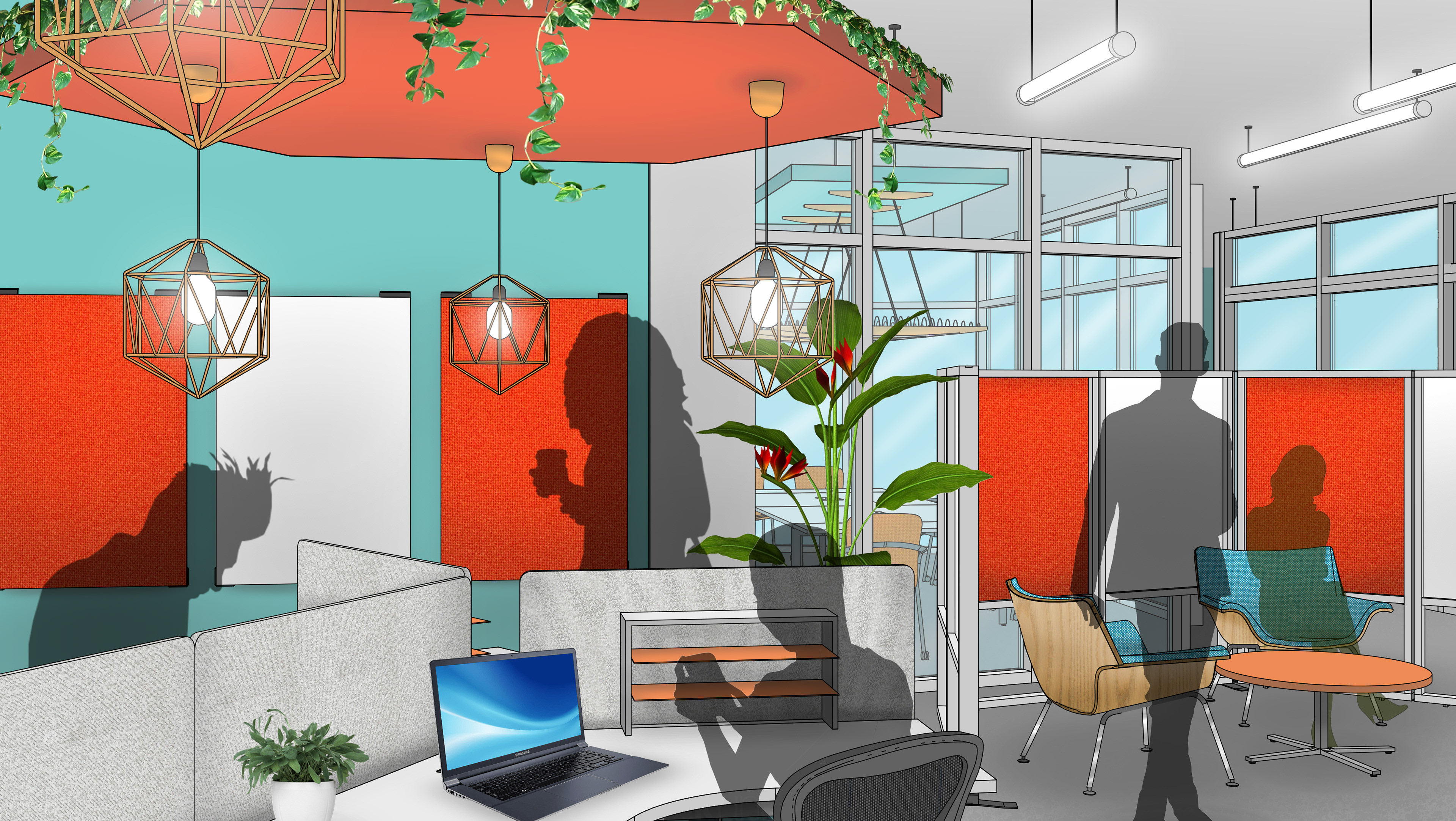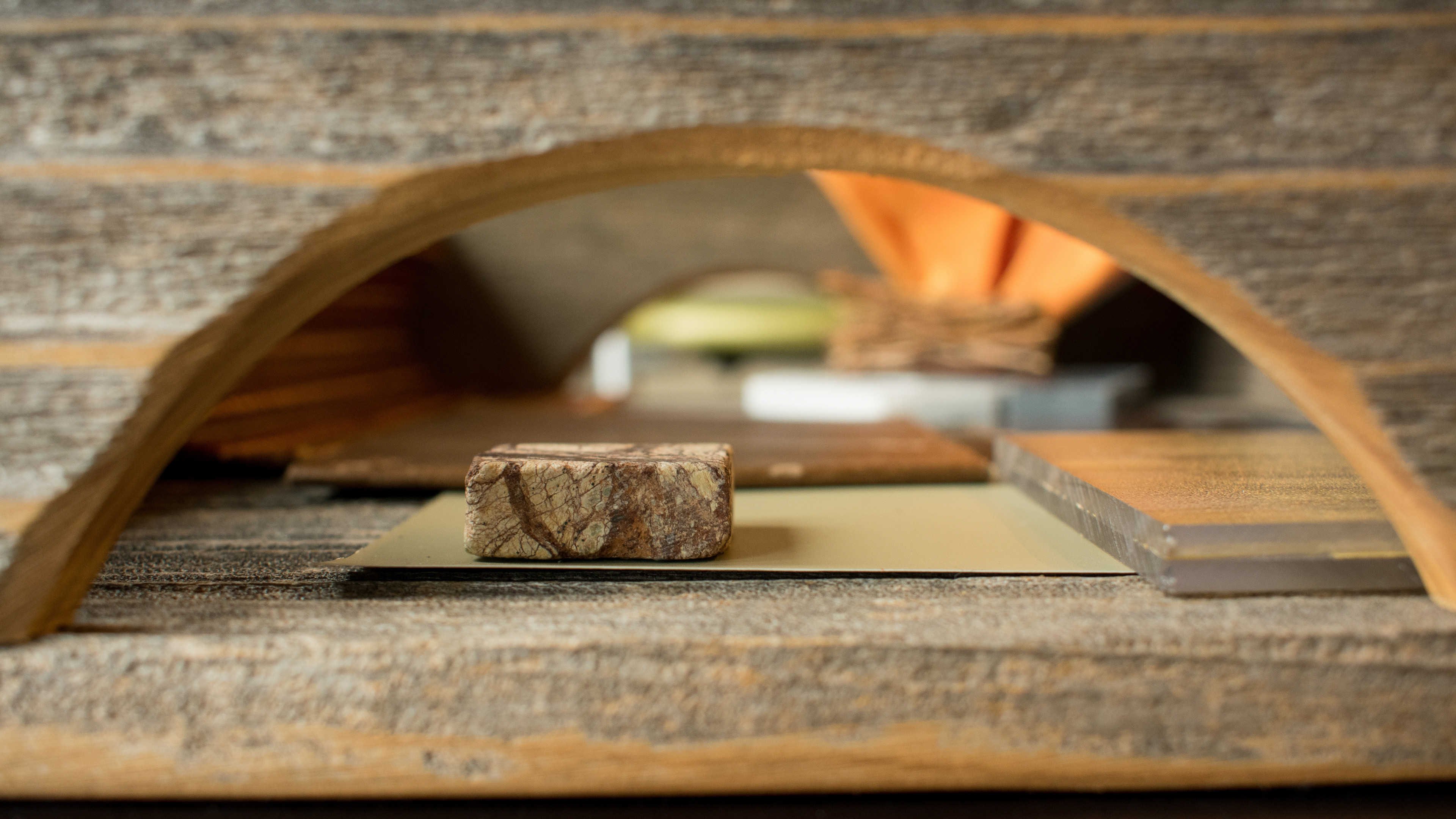Beginning with photos of nature, we were asked to think abstractly to identify the patterns we found and use them to inspire an interior space.
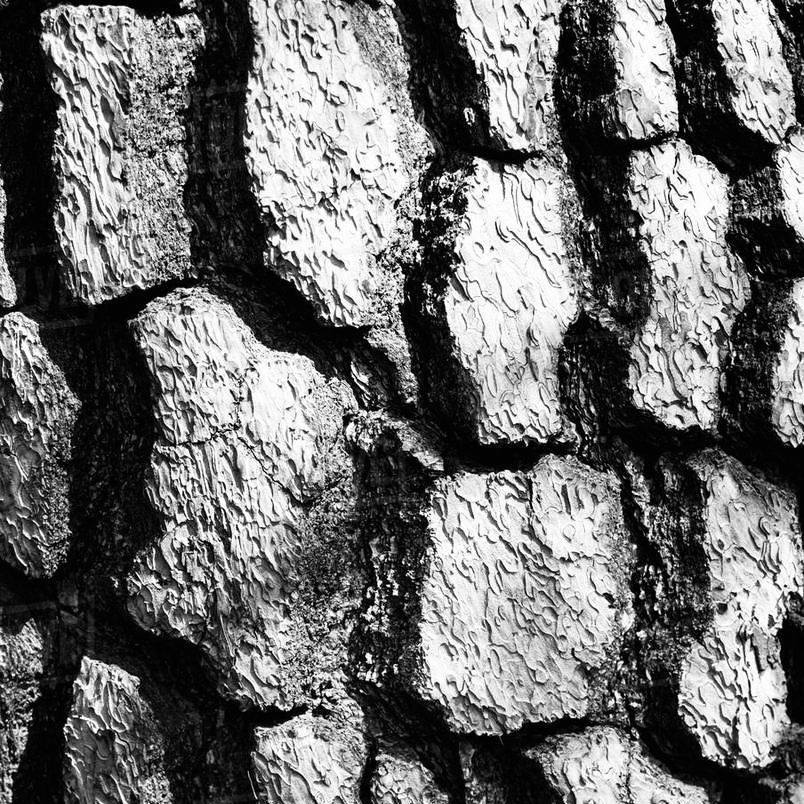
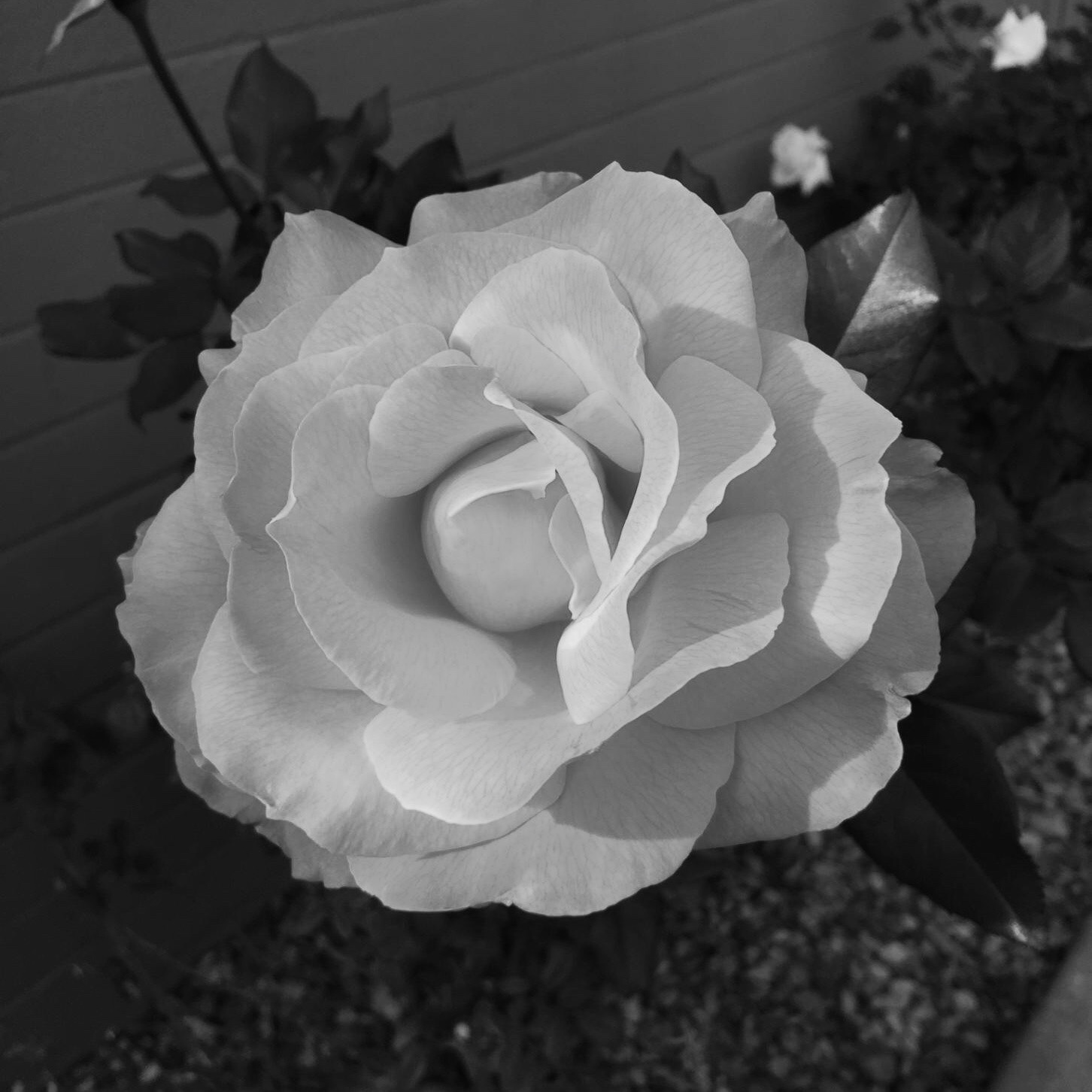
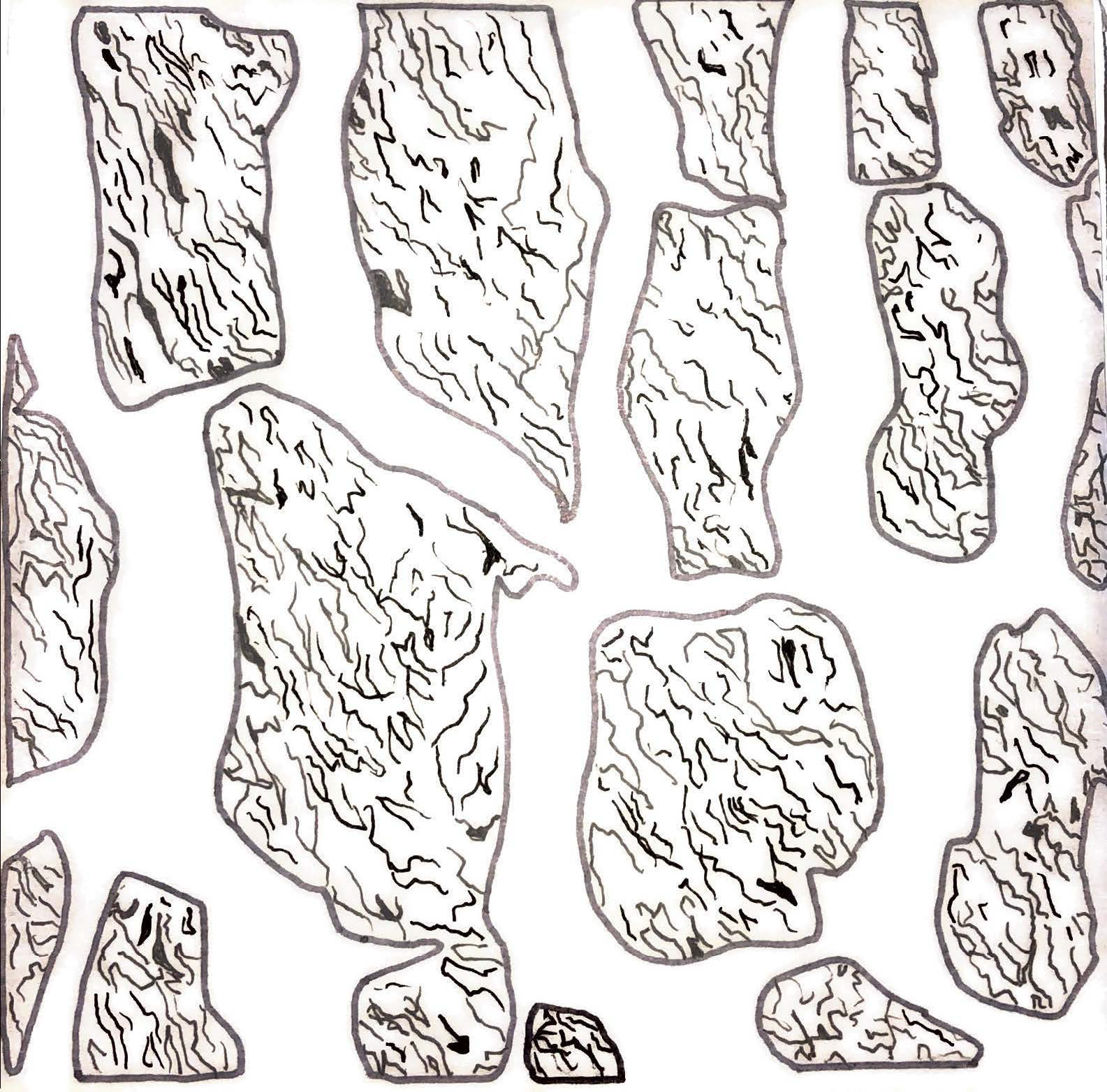




During the first exercise, trace paper and pens were used to trace over our photos to attempt to identify some various patterns, including clusters, spirals, grids, or linear patterns.
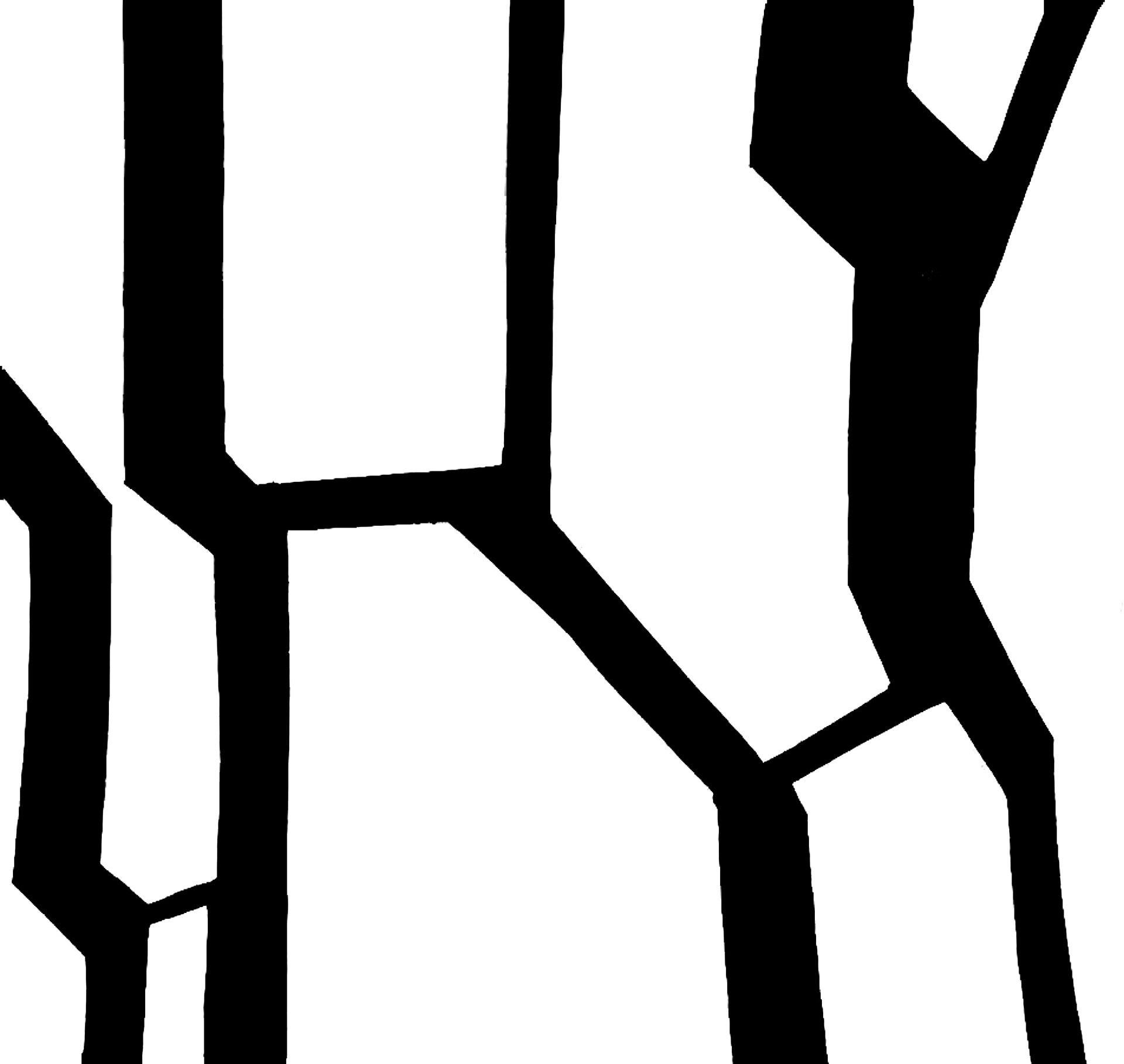

From our pattern identification, we moved to figure/ground studies, attempting to simplify the patterns even further by using only black and white paper.
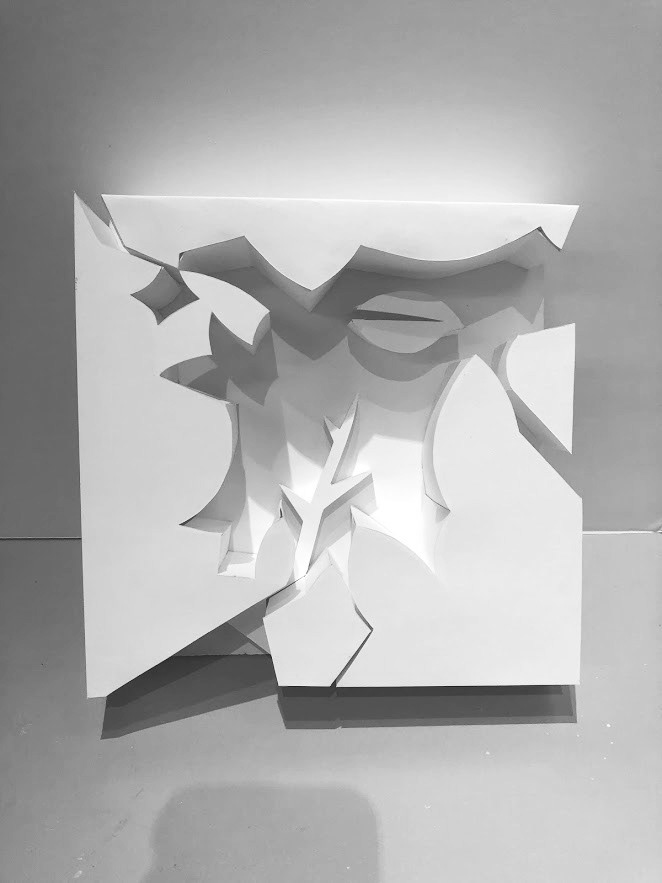
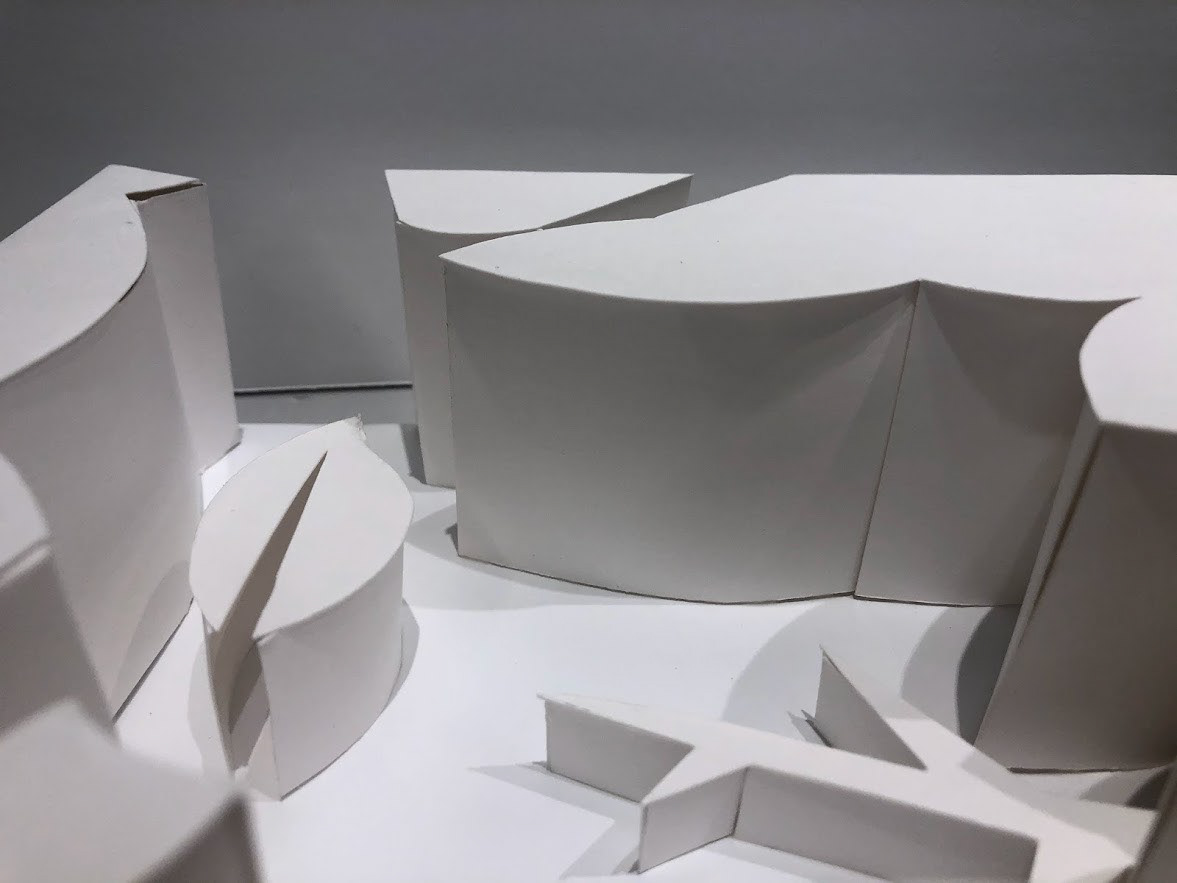
After our abstraction exercises, we began to translate our patterns back into three-dimensional constructions by making raised relief models out of paper and foamcore. I began thinking about how people might move around this space and what the focal point should be.

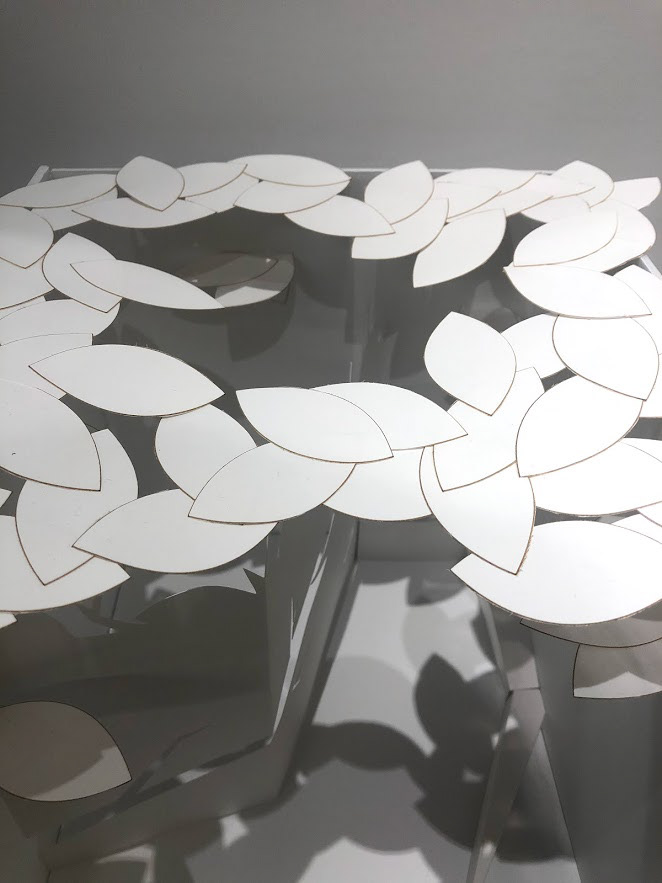
using the laser cutter saved me loads of time and produced perfectly symmetrical leaves.
The final part of this project was to create a model of a 10'x10' experiential space inspired by all of the abstraction exercises we completed so far. My final space explores the effect of sunlight filtering through the leaves, and plays with light and shadow to mimic the experience of sitting in a forest. The space is divided by a partial wall with a branch-shaped window, allowing visitors to look into the next space without entering it. There's also a branch-like bench for someone to sit and reflect in the "forest" for some time. The space is meant to feel peaceful and tranquil, allowing guests to relax.

Floor Plan
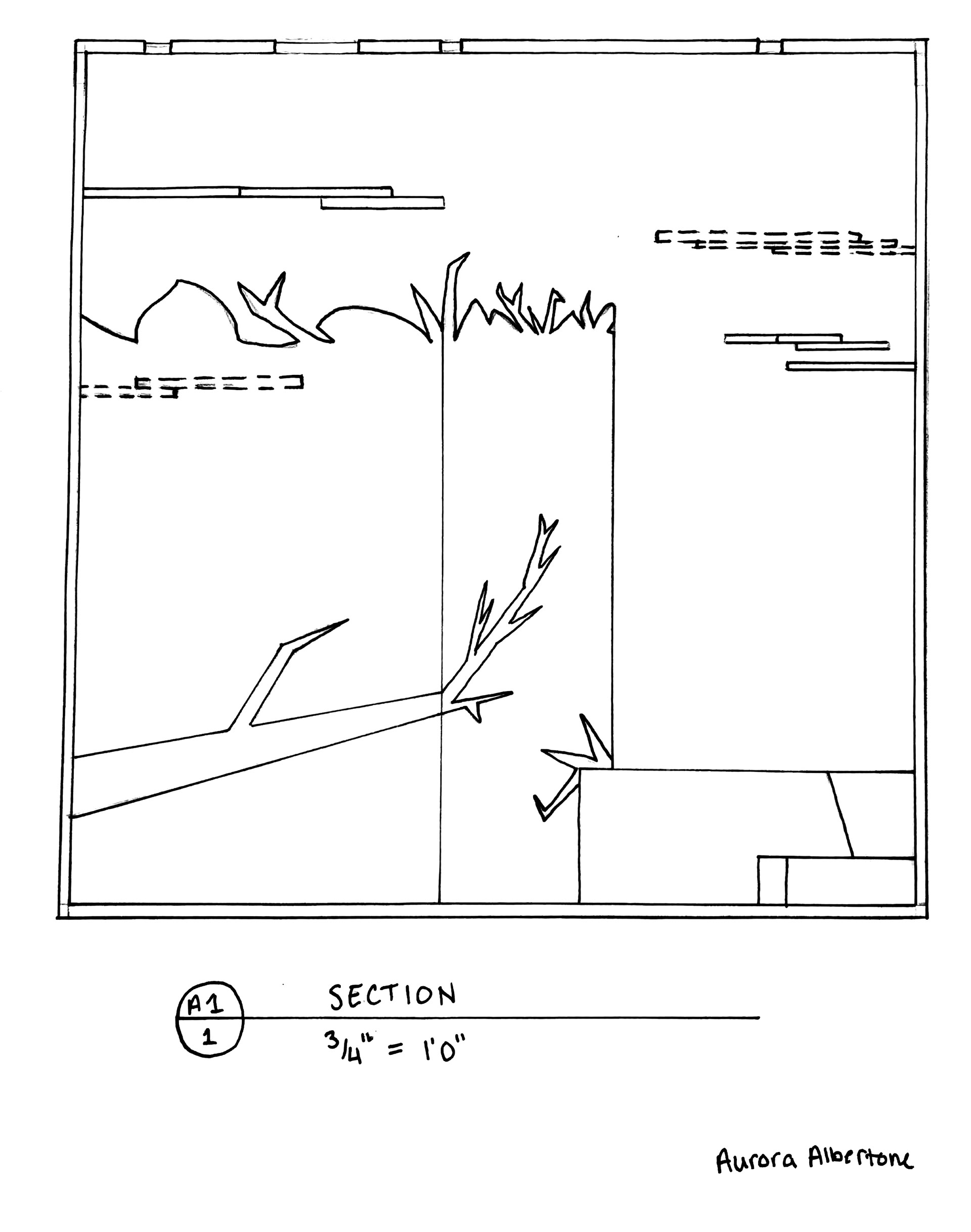
Section 1
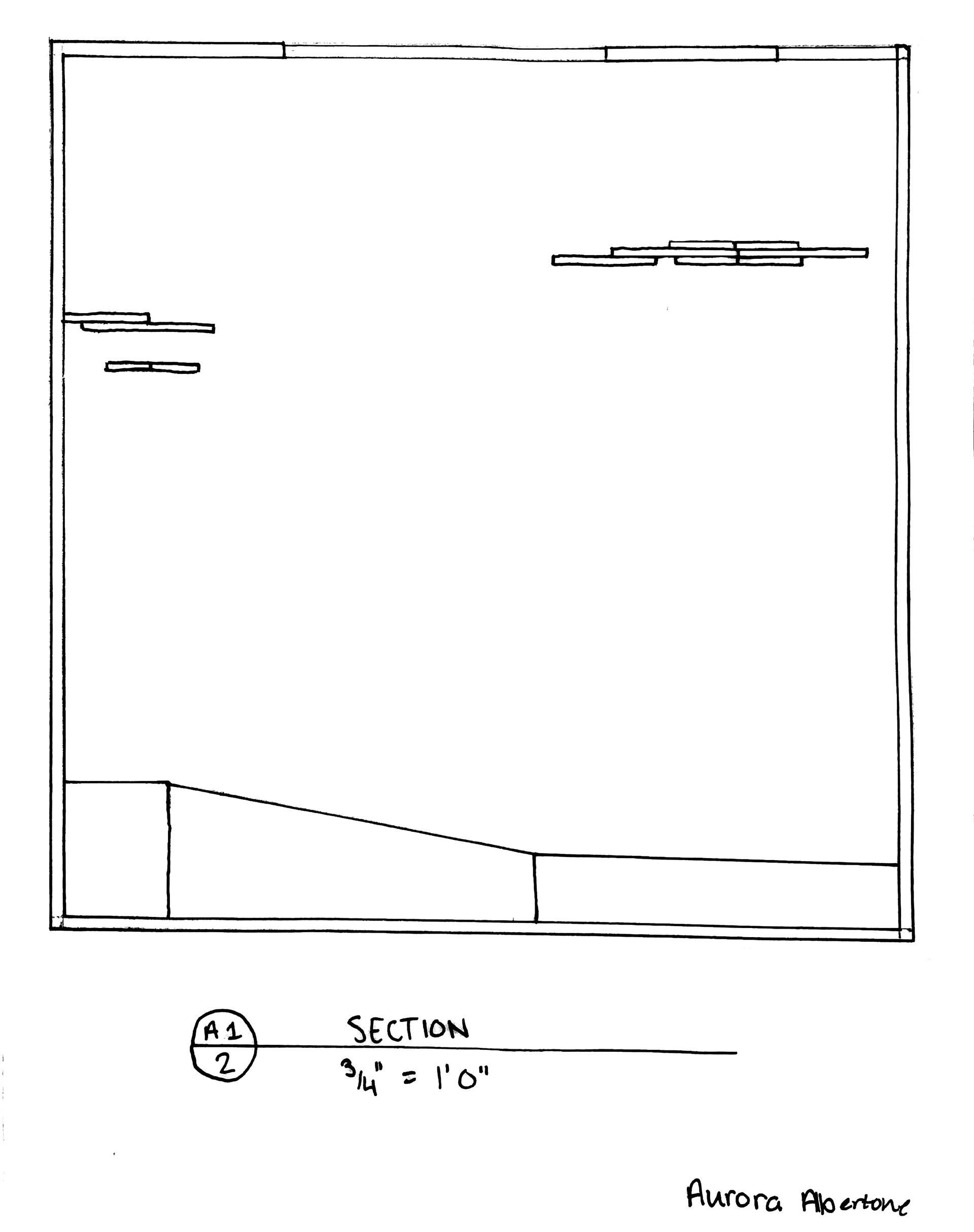
Section 2
Tools used in project: hand drawing, 3D construction, laser cutter.
